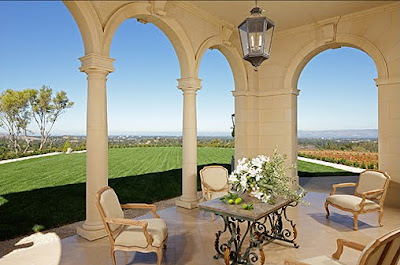

This jaw-dropping luxury villa is for sale in Alcúdia, Mallorca, Baleares, Spain, listed at $69,127,610 USD (50.000.000 € EUR)


With 8 bedrooms, 8 full baths, 2 partial baths, a guest house, tennis court and even a helipad, this 26,425 square foot (2,454.963 square meters) single family residential home in Spain is to die for. The Cielo de Bonaire, offered by Sotheby's, is a hillside villa is perched between the bays of Alcudia and Pollensa on the island of Baleares in Mallorca.

The huge home is completely outfitted with all things luxurious; an indoor pool, an outdoor pool, a jacuzzi, a sauna/steam room, a home cinema, wine cellar, marble floors with underfloor heating, an interior elevator (or lift), 2 indoor fireplaces, one outdoor fireplace, even a pond, complete with lily pads.









The views from the home are spectacular:




And in the evenings, it's even more impressive:





Other features include: Aluminium Carpentry, Aluminium windows, Basement, CCTV, Courtyard, Garage, Gas Central Heating, Landscaped Gardens, Parking, Pond, Sea Views, Security System, Terrace, and a Video entry system.
The exclusive interior equipment and design, makes it in one of the most luxurious and sophisticated properties in the whole of the Balearics Island.
Contact Mallorca Sotheby's International Realty for more information.
Phone: +34 971 699824
PropertyID: 4000009642
MLSID: 5063











































