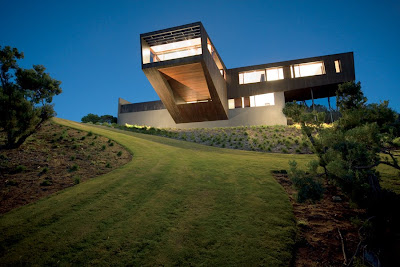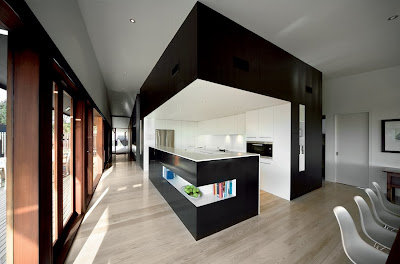









Above: basement

Above: ground floor








Architects: Jackson Clements Burrows Pty Ltd Architects
Location: Cape Schanck, Victoria, Australia
Project Team: Tim Jackson, Jon Clements, Graham Burrows, Kim Stapleton, George Fortey, Brett Nixon
Design duration: 12 months
Construction duration: 18 months
Landscape: Site Office Landscape Architects
Mechanical: Griepink & Ward Pty Ltd
Structural: Adams Consulting Engineers Pty Ltd
Contractor: BD Projects
Constructed Area: 400 sqm
Photographs: John Gollings